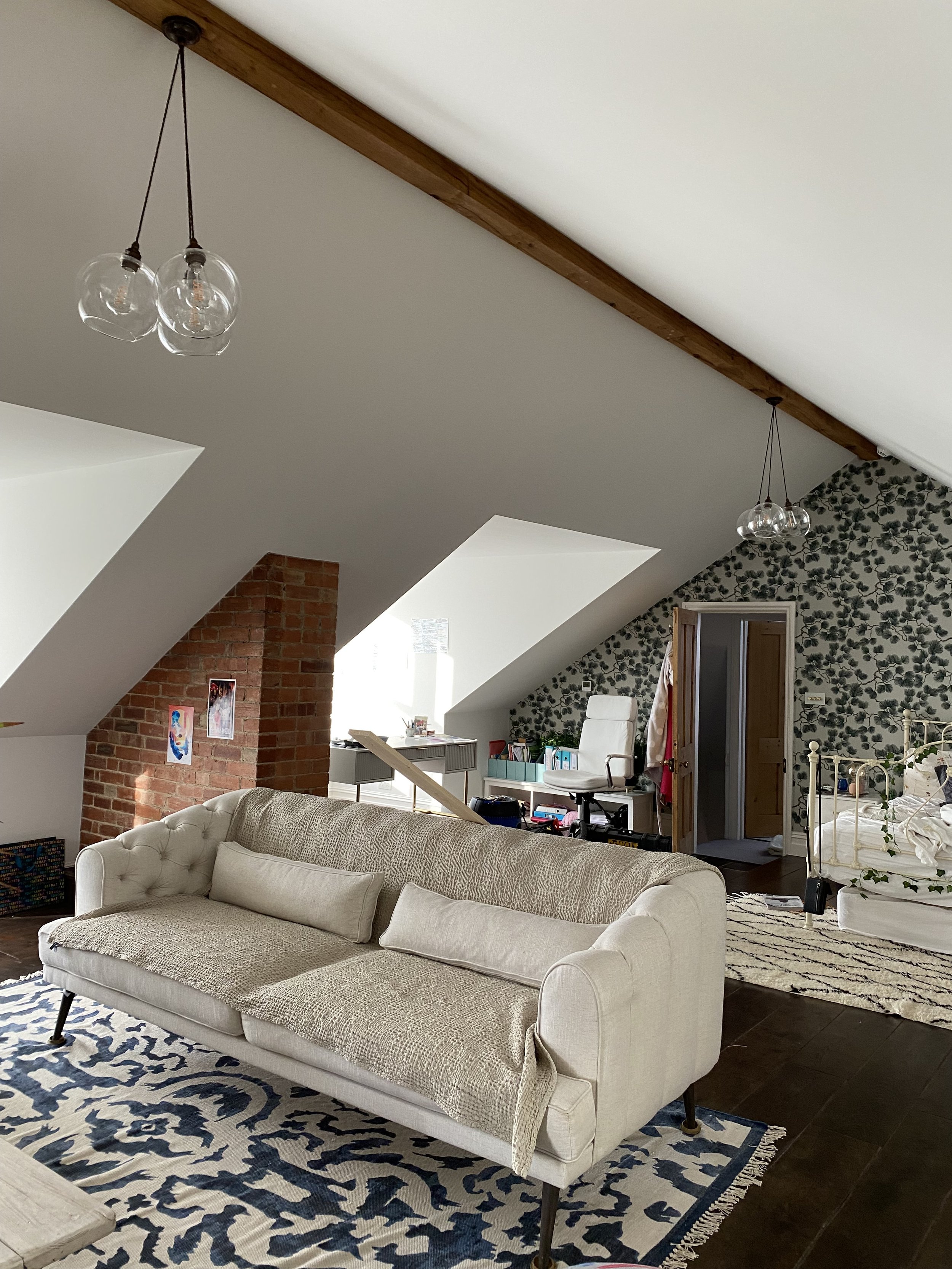The brief
I was approached by a former client in April 2021, who wanted me to provide some different style options for the design of an attic conversion. The idea was that if we made the attic a glamorous, spacious space, the clients would never have to move again.
I had previously redesigned the master bedroom about five years ago in their lovely, double-fronted, Edwardian house in Tunbridge Wells. The client loves working with textures and patterns, and already has lots of rich, embroidered fabrics throughout the five-bedroomed house.
At the time, the attic space was being used as an occasional spare bedroom, something of a communal family ‘dumping ground’, and bedroom space for the client’s teenage daughter, who is currently studying for her A-levels. It was important that the design also reflected her developing needs and tastes.
We created an open-plan bedroom/bathroom/living/study space with large dormer windows. There was plenty of scope for us to be a little adventurous. The redesign has doubled the size of the useable space and the new dormer window on the rear elevation makes the most of the natural light.
Different style options
I started off by creating separate mood boards for different style options. I did these in Vintage Glamour, Soho Chic and Scandi/Japandi, as the client had no clear vision for the room.
Vintage Glamour Moodboard
Soho Chic Moodboard
Scandi Japandi Moodboard
The client opted for cleanest of these, opting for a simple, almost monochrome, scheme with a dark wood floor and white walls. But this was just a place to start. Because of the limited palette, we decided to introduce textures, differing patterns and a variety of materials; crushed velvet, timber, glass, encaustic tiles, polished silver bath and embroidered fabrics.
Coming into its own
This is where the existing space really came into its own. The brick chimney was already there, but although we considered painting it white. In the end, we decided to keep the brick, as it was in a decent condition. The end window wall was also exposed brick, but this was in a much worse state, prompting our decision to plaster and wallpaper it. Originally, this end wall was going to be curtained, but we decided that a blind with embellishment would better coordinate with the wallpaper.
We introduced patterned floral wallpaper on the two end walls (with beads and braid on plain fabric to offset and contrast with this) and crewelwork blinds on the big dormer windows. Crewelwork is a 1,000-year-old style of surface embroidery, which uses wool stitches over a design outlined on the fabric.
Then came the crushed velvet sofa and chaise, glass pendants, patterned tiles beneath a beautiful, freestanding bath which would catch their reflections on a sunny day, and lots of potted plants.
Blending with the monochrome
The clients have Catchpole and Rye baths elsewhere in the house, so we chose from their collections. We went with silver rather than copper, as this would blend better with the monochrome. The tiles also follow the monochrome patterning. The client initially fancied a blue pattern but was persuaded to keep with the monochrome – the idea was that the bath should look, at first glance, like it is sitting on a carpet.
Focal points
The sofa had to be chosen early, as it needed to be brought in through the end window while the scaffolding was up. I chose this as one of the room’s focal points, it is stands in the middle of the space and has an interesting, ribbed, back.
We had decided early on that potted plants were always going to be an element. These were selected by the client and her daughter, keeping in mind that they were going to be sitting on underfloor heating.
Originally, the client wanted a large cluster of lights, but this would have looked too busy, so in the end I went with something a little more restrained.
Slight delay
Although the building work started in May, 2021 and was completed three months later, there were some supply and timing issues with the furnishings, so there was a little waiting around before we could congratulate ourselves on a job well done. But by November, all of the furnishings were in, the attic conversion was finished and the project was complete.
For your notebook
Flooring is from https://naosfloors.com/
Pendants are from https://www.fritzfryer.co.uk/
Wallpaper by https://sandbergwallpaper.com/
Tiles by bath are from https://www.mandarinstone.com/
Bath is from https://www.catchpoleandrye.com/
Sofa is from https://www.love-your-home.co.uk/
Crewelwork fabric on blinds http://www.coromandel.co.uk/
Beads and braid on end window blind from https://samuelandsons.com/en/
I love creating homes that truly reflect the personality of the people living in them. So, if you would like a hand creating your dream home or just want a second opinion, give me a call on 07773 372 158 or send me an email via nicky@nickypercival.co.uk
Nicky








