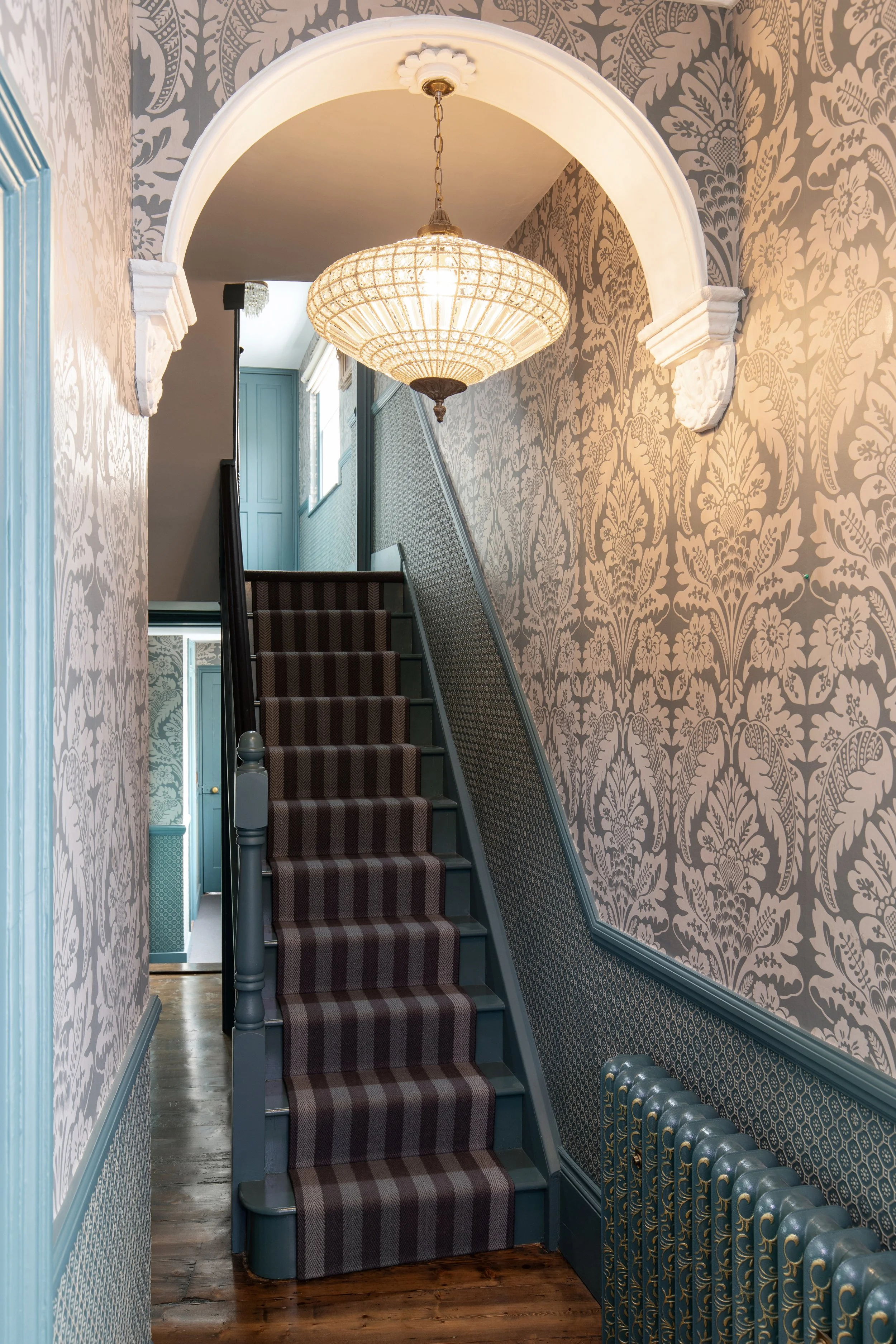1860’s House – Rochester
Decorative overhaul
One of my most satisfying and enjoyable recent projects was an 1860s end-of-terrace house in Rochester. This was a property whose ground floor was in need of a decorative overhaul, with the clients wanting to take a fresh look at textures and the colour palette. There was also work to be done on flooring and lighting, with general renovation and/or improvement required throughout the sitting and dining rooms, study, hall, stairs and landing.
The clients had already been living in the house for two years and were raising a young family. The property was packed with original features, but whilst we were in agreement that it was important to retain some of that ‘traditional’ feel, we also wanted to give the property a new look, transforming it into something with class and impact, yet remaining suitable for contemporary family life. So, a challenge. But also a pleasure…
Texture and pattern
First impressions are important, so we started in the hall, where the clients were keen to make an impact by making a feature of texture and pattern. Something they were particularly interested in investigating was Lincrusta, which is a deeply-embossed wall-covering. I wasn’t familiar with this but was intrigued, so I visited the showroom and took the full tour! Lincrusta is an expensive and specialist material which can only be installed by an expert, and it’s definitely not for anyone working with a low budget. But the clients loved it and it just was perfect for this project.
We knew that the colour palette for the hallway and stairs was going to be based around varying shades of blue and grey, but spent a lot of time choosing the wallpaper which would work best with the Lincrusta pattern. The radiator was painted to blend with the new scheme, with a Roger Oats runner for the stairs completing the effect. The chandelier in the hall was an unexpectedly delightful find on Etsy, after extensive research, with some lovely, detailed braiding on the plain blinds finishing it all off.
Original period features
The sitting and dining rooms were beautifully proportioned early Victorian spaces, with lots of original period features. I fell in love with the matching arched windows, which were absolutely gorgeous! But the ceiling roses were past their best and it was difficult deciding on the right chandeliers here. Originally, the clients had their minds set on a pair of antiques from the period, but as there were also several pieces of contemporary art in the room, as well as some funky vintage lights, we agreed that something more modern might be a better fit. We went with a pair of lights from Tigermoth with the company also making some new, bespoke ceiling roses and extending the chains so the lights were now at the right height.
The floor-standing lamp with fringed shade was restored and works well with period features like the antique mirrors and the demi lune, as well as the more modern mirror and new sideboard from Nordic Style London. Again, pattern and texture were a feature here, but this time using a more traditional floral fabric alongside a range of blues, which went from mid to light in tone as they scaled the full height of the room. The blues were accented with the red and gold used in the lampshade, artwork, carpet and Ottoman from Settle. The blinds and table cloth were made from the same fabric by my seamstress. The fabric was from Titley and Marr.
Oddly-shaped space
The study was a challenge. An oddly-shaped space at the rear of the house, with a wonky bay window and sloping floor. Nevertheless, it serves the dual purpose of being both a workspace and a place of relaxation for the client. The whole room needed a complete rethink. So we smoothed out the disjointed angles by using dark blue throughout, with deco-inspired wallpaper, panelling below and velvet blinds for the windows.
Vintage lighting, a couple of beautiful electric guitars on one wall and a cosy sofa in front of the TV ensured that this previously awkward space was now a modern snug for contemporary living, equally practical for both work and play. A cocoon of a man-cave made for music and movies, the perfect backdrop for harmonious living.
I love creating homes that truly reflect the personality of the people living in them. So, if you would like a hand creating your dream home or just want a second opinion, give me a call on 07773 372 158 or send me an email via nicky@nickypercival.co.uk
I look forward to hearing from you.
Nicky
For full project brief and design click here






