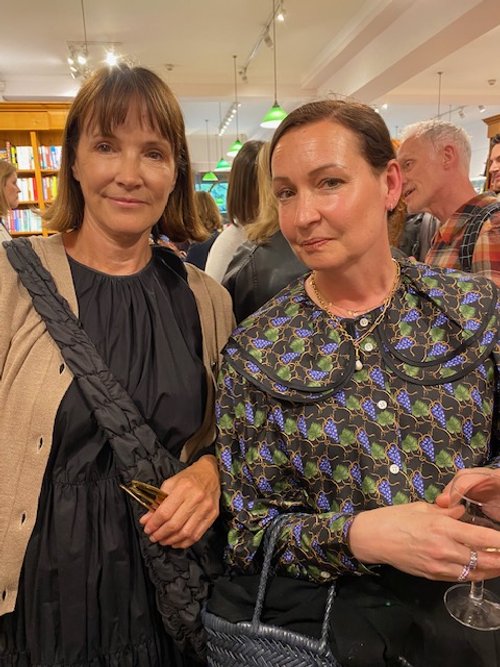Celebrating the launch of Victorian Modern
Victorian Modern
I was delighted to be invited to the launch of my friend Jo Lever’s book, Victorian Modern – A Design Bible for the Victorian Home
Jo and I have been friends for over 15 years, so it was lovely for me to support her at her book launch at Daunt Books, an independent bookshop on Holland Park Road in Notting Hill.
I first met Jo when our children were at school together. We were neighbours and soon became dog-walking friends. She wrote an article on my house, and our common interest in interior design sparked a friendship which grew from there.
At the launch, I was surrounded by like-minded interior design enthusiasts whose homes had been featured in the book and designers whose work was displayed in the featured homes.
One such was Fleur Ward, an interior designer from South London, whose home office has been featured in the book, another was Louise Carlisle, from Oyster Interiors, Rosanne Cooper, a resident of Notting Hill and a long-standing friend of Jo’s, and Alison Cavanagh whom I attended the event with and is a former neighbour of Jo’s and mine.
Left Image : Fleur Ward and Louise Carlisle
Right Image : Rosanne Cooper and Alison Cavanagh
Period detail and the need to adapt
Jo’s love for Victorian houses stems from the fact that she grew up in Notting Hill and has always lived in houses from this period (1837-1901), whether that be student digs in Norwich, a semi-detached house in Tunbridge Wells or her current home in Bristol.
In the book, she discusses how Victorians used their homes very differently from how we do nowadays. Straightaway, in the first paragraph, she looks at period detail and considers how so many houses from this era have been adapted to suit our ever-evolving lifestyles.
Posh rooms ‘for best’
Originally, Victorian houses would have had small galleries and tiny kitchens, with more colour in the rooms at the back of the house, which saw more day-to-day use, with the ‘posher’ rooms only used ‘for best’ at the front. Even the smallest terraced houses would often have the front room as a dining room, which would only be used on Sundays and special occasions. These days, of course, we love living open plan and often open up our kitchens to create a multi-purpose space at the back of the house where we spend much of our time. The book takes you through the average Victorian home room by room, detail by detail.
Design bible
In fact, the title of the book says it all. It really is exactly what it says on the front cover – a design bible for Victorian homes, with beautiful photographs by Rachel Smith. It comes complete with a directory of resources, which lists many suppliers and designers who would be your first port of call if you were considering renovating this style of property.
Making a day of it
Of course, if you’re having a day out in London, it’s nice to go with a friend and make a day of it. This is exactly what I did! Before going to the book launch, my friend Alison Cavanagh and I caught the train up to London together and went for a mooch down the Portobello Road and around Notting Hill, paying a visit to the showrooms at Paul Smith and Soho Home. And why not?
Images: Alison Cavanagh at Paul Smith shop
Pierre Frey fabrics at Soho Home
Dining table at Soho Home
Sometimes it’s lovely just to get together with an old friend and have a nice day out before rounding it all off by supporting another good friend at the launch of their newly-released book.
I love providing interior design direction for family homes, considering colour, furnishings, flooring and lighting, along with family living, with an element of indulgence, a little drama and plenty of personality. If you would like a hand creating your dream home or want a second opinion, give me a call on 07773 372 158, or send me an email via nicky@nickypercival.co.uk
I look forward to hearing from you.
Nicky






